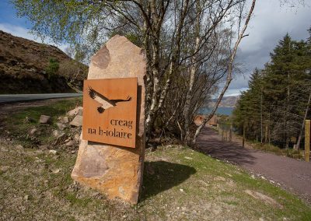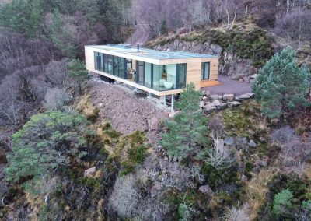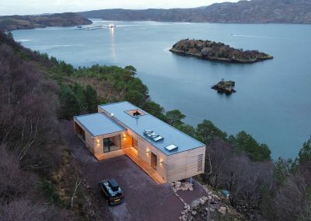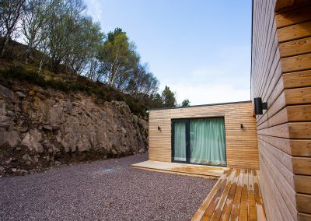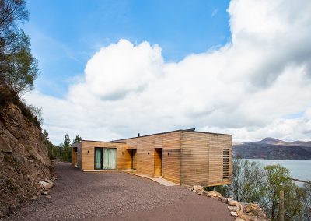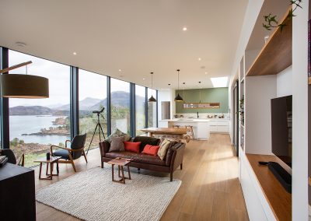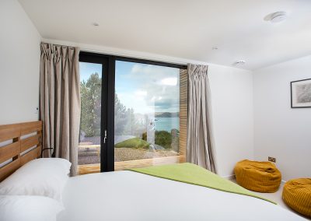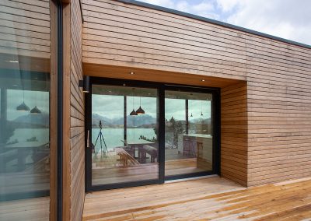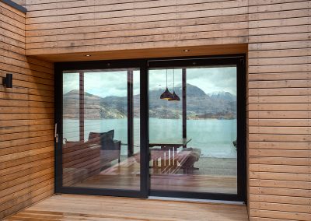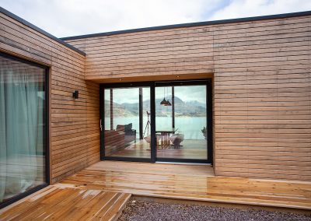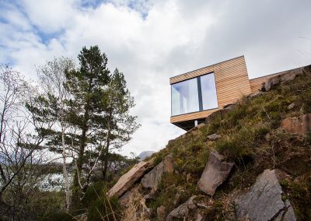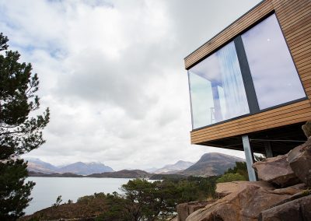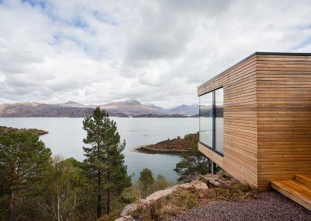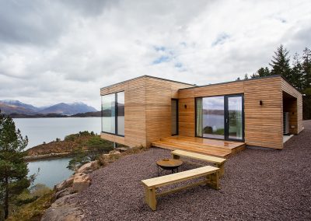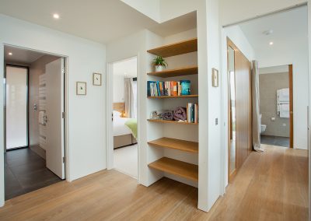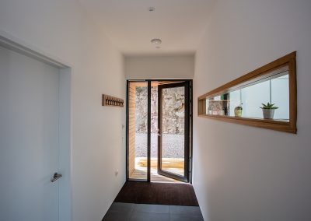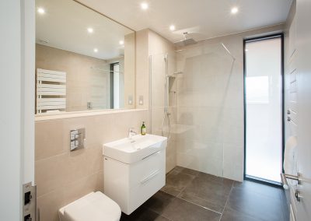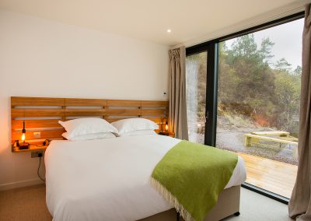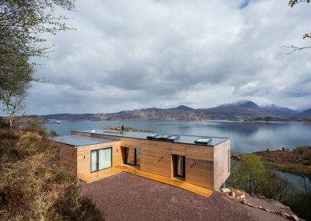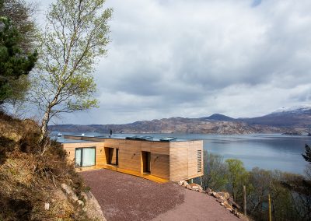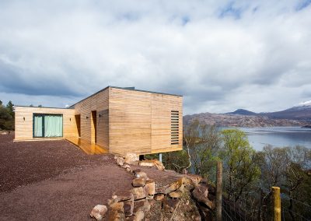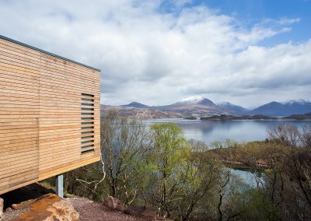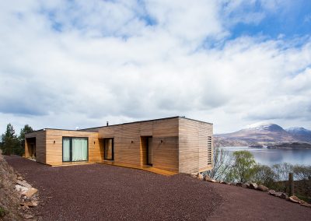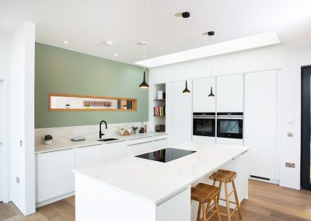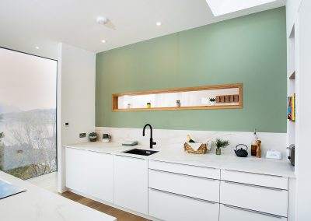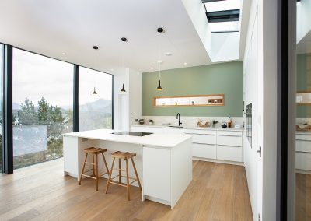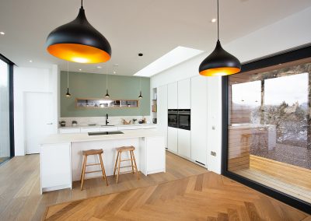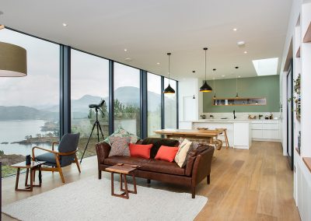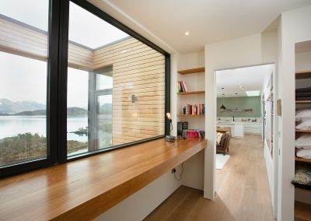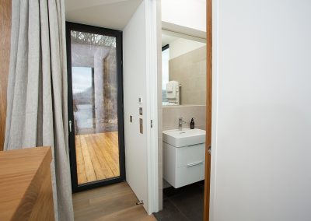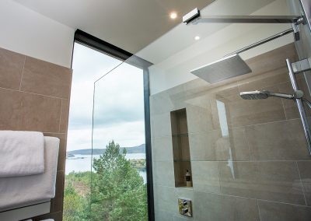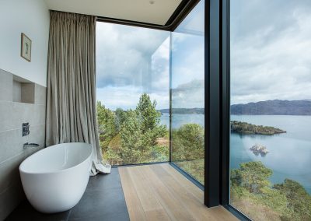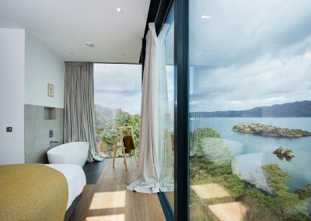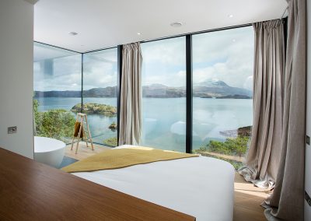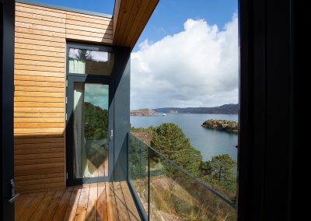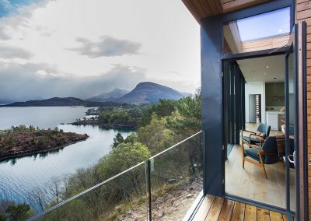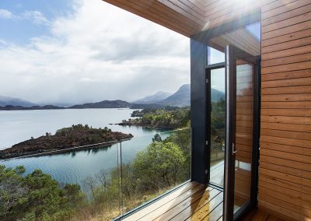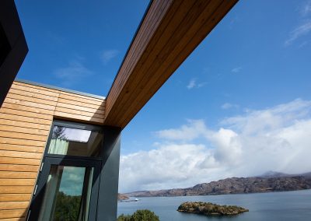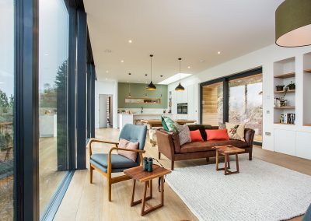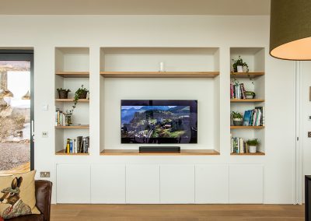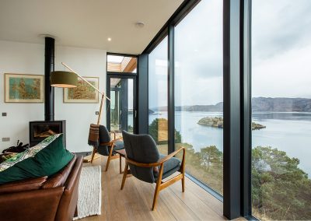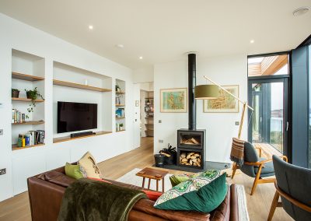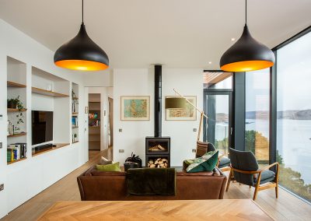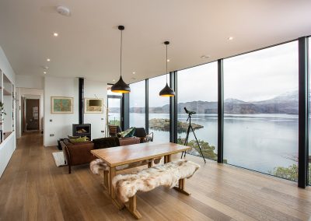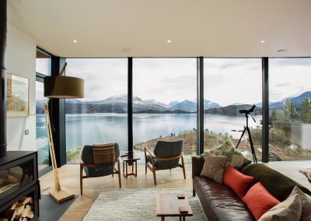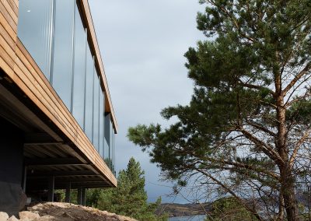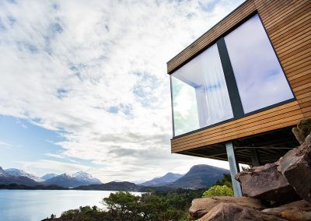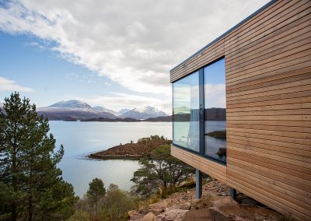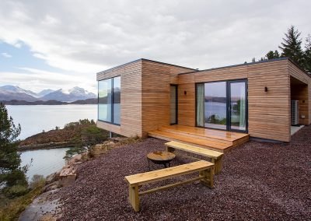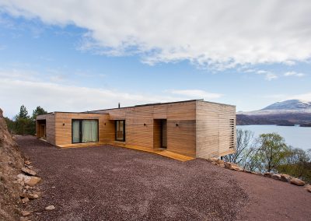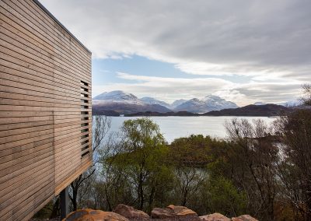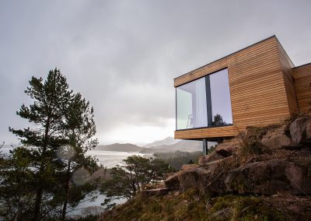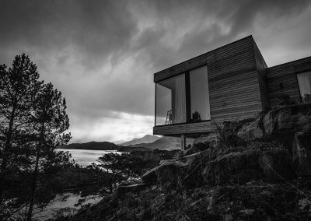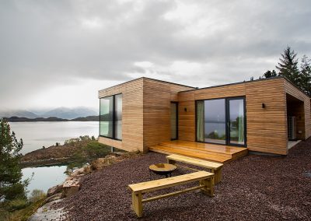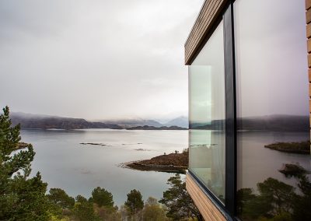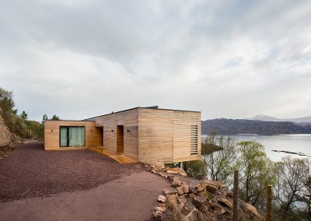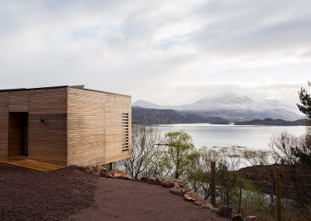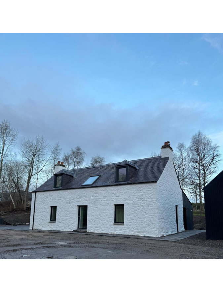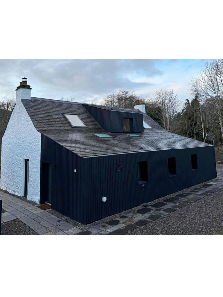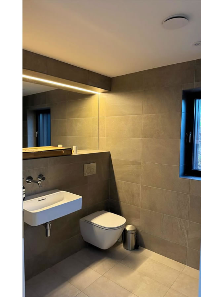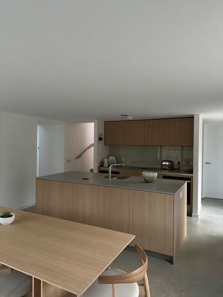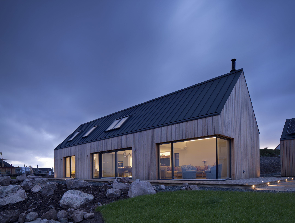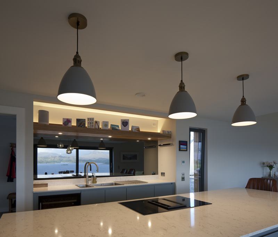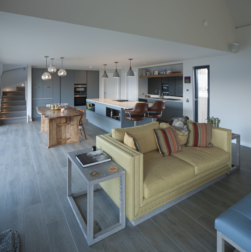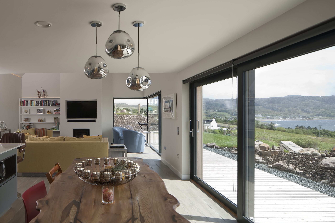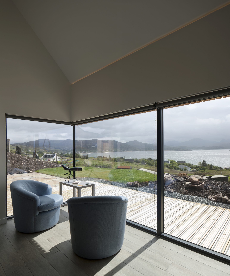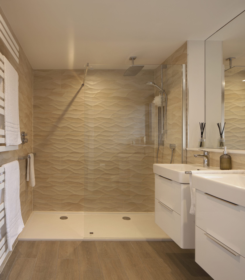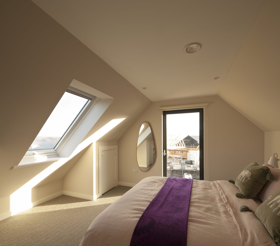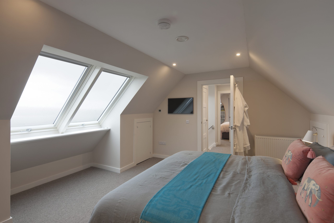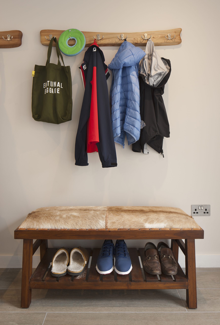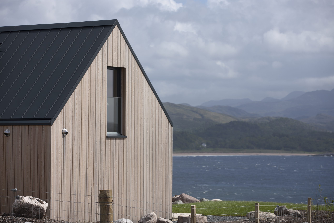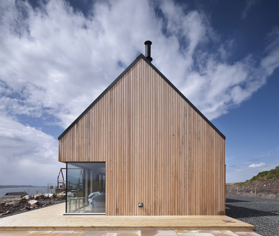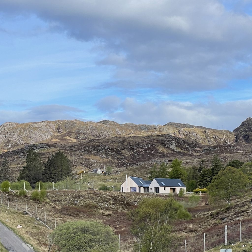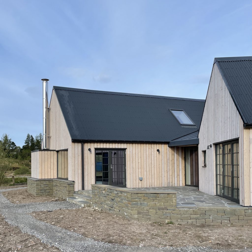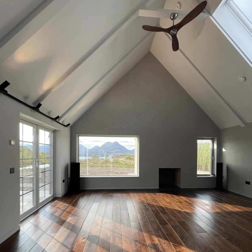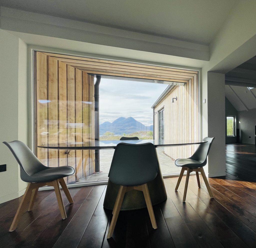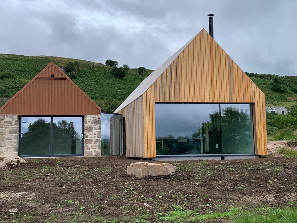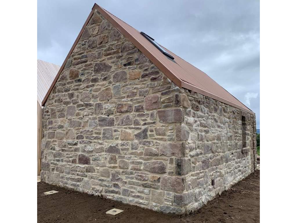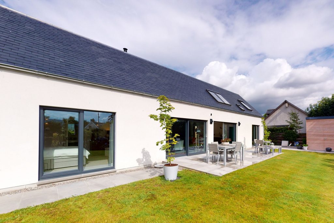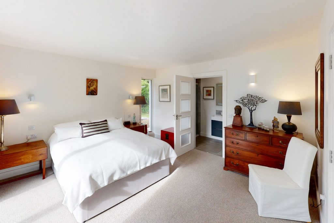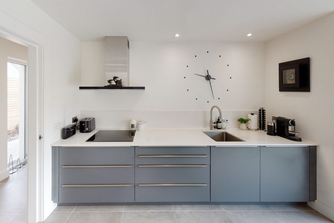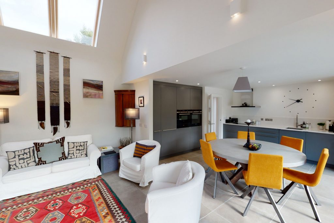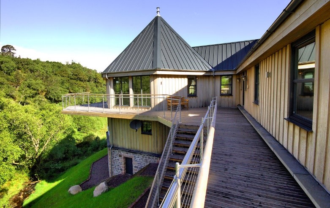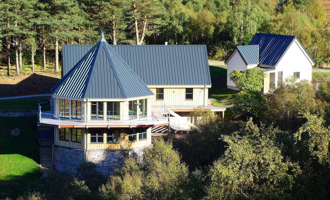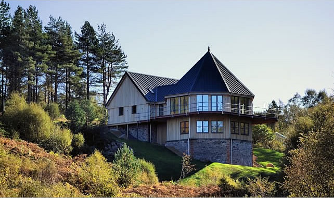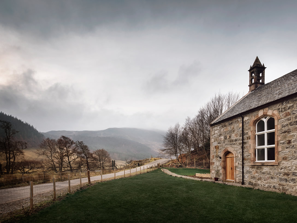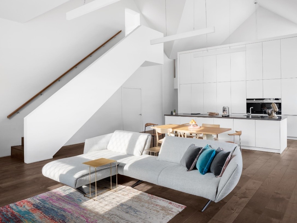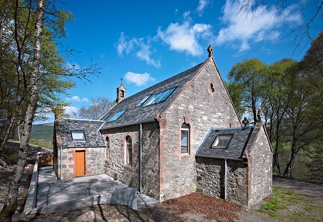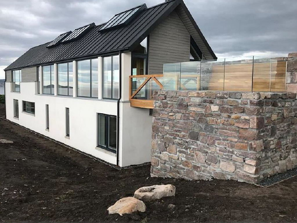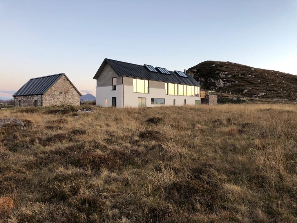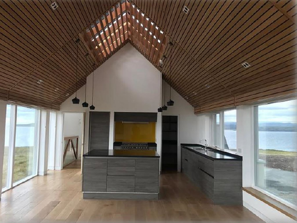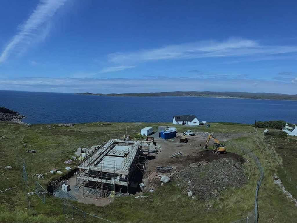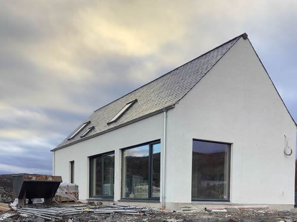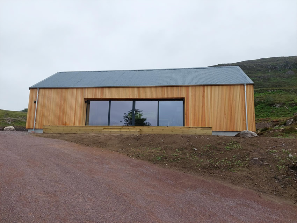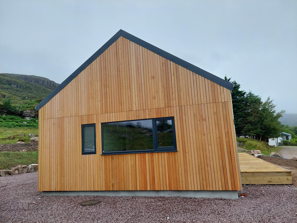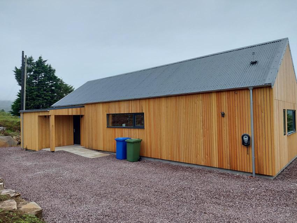Simpson Builders Residential Projects
Simpson Builders has delivered a wide range of exceptional projects across the Highlands—and far more than we can showcase here. If you’d like to explore additional examples or discuss a specific type of project, we’d be delighted to hear from you.
Creag Na Hoilre
Highly Commended in Individual New Build or Small Development, Herald Property Awards 2023
A bespoke, highly insulated three-bedroom home, cantilevered over a cliff edge with uninterrupted views across Loch Shieldaig and the Torridon mountains. Designed to complement its natural surroundings, the property features a steel frame with timber infill, clad in Siberian Larch and fitted with Scandinavian curtain walling windows and doors to maximise light and take full advantage of the dramatic outlook.
The site presented significant challenges due to its location and terrain. Close collaboration with the structural engineer ensured the house was positioned to achieve both stability and the most spectacular views.
The roof is finished with an Alwitra single-ply membrane and includes specialist rooflights to enhance natural illumination. Heating is provided by a wood-burning stove and an air source heat pump, with underfloor heating throughout. A Cemfloor screed was installed by the S1 Floors division, contributing to the property’s excellent energy efficiency.
Internally, the finish is simple yet sophisticated, with high-quality detailing including shadow gap features, bespoke joinery, and oak flooring throughout. The result is a refined and contemporary living space that balances modern design with warmth and character.
Lower Viewbank, Kilmuir
Simpson Builders undertook a comprehensive renovation of Lower Viewbank, a traditional property overlooking the Beauly Firth. The project involved careful downtakings and structural upgrades to transform the existing house and extension while preserving its character.
Works included:
- Sensitive Restoration: Removal of outdated finishes and structural repairs to existing stonework and timber elements.
- Modern Enhancements: Installation of high-performance insulation, new slate roofing, and upgraded drainage systems for improved energy efficiency.
- Contemporary Design: Integration of natural materials such as timber cladding and polished concrete floors, complemented by bespoke joinery and high-quality finishes.
- Wildlife Protection: All works carried out in accordance with a bat protection plan, ensuring ecological responsibility.
This project demonstrates a careful balance between maintaining traditional features and introducing modern improvements to create a comfortable, sustainable home in a Highland setting.
FASAIGH, GAIRLOCH (HEB)
As an affiliated contractor for HEB Homes in the Highlands, this property was the 2nd of this particular style and was completed in January 2022.
The property has been built with stunning views over Gairloch bay, with corner style windows that capture the spectacular views of the bay as well as catching a glimpse, on a clear day, over to the North end of Skye.
As well as being incredibly efficient, this property boasts a stunning open plan kitchen, dining area and lounge, with a vaulted ceiling over the living room, enhancing the living space to feel light and airy.
The property has 3 bedrooms, one ground floor and the remaining 2 on the first floor. A shower room on the ground floor along with a large family bathroom on the first floor give great space for family living. There is also the benefit of a generous utility room on the ground floor.
Our clients main focus was on ensuring a high-quality build, making the most of the location and views. The property is heated by an air source heat pump with ventilation provided by a mechanical ventilation heat recovery system.
This project also included the construction of a generous garage, as well as a large decked and paved area to make the most of the beautiful West Coast sunny evenings.
Winner of Green Housing Award & Highly Commended in Individual New Build or Small Development, Herald Property Awards 2022
BRYBEG, WESTER ALLIGIN
Winner of Best Luxury Home, Herald Property Awards 2021
Located on the outskirts of Torridon, with spectacular views of the Torridon mountains, this project involved the demolition of an existing property and the construction of a bespoke new build home.
This property was constructed using a timber kit and glulam beams at the ridge, clad in larch with corrugated roof sheeting. One of our clients’ requests was the incorporation of an antique family heirloom winding staircase, which required some carefully installed additional metal balustrades to comply with building regulations. This staircase accesses the open plan mezzanine above the living room and kitchen and has created a beautiful feature in the middle of the property.
This property flows beautifully from guest bedrooms on one side of the building, to the main living space which includes a beautiful fully glazed dinning space, to the main bedroom and large en-suite. An air source heat pump with underfloor heating, solar panels and a wood burning stove were installed. There are some unique design features throughout the property, including the port-hole window which allows extra daylight into the entrance hall.
DIABAIG, WESTER ROSS
Winner of Best New Building, Highlands and Islands Architecture Awards 2022
This project involved the demolition of the existing cottage on site in order to create a modern, yet traditional cottage.
We re-used the stone from the original cottage in one half of the new build, using limestone pointing to create the feel of a more traditional building. The cor-ten coloured roof was also carefully chosen and built to be in keeping with the original building. To link the modern Siberian Larch clad building to the more traditional stone building, a glass link was erected, also bringing in lots of natural light.
Vaulted ceilings in the open plan living room and dining area create a feel of bright open space, which also includes a beautiful & modern wood burning stove. Although built to reflect a more traditional feel, the internals of the property boast very modern touches, such as the shadow gaps throughout, as well as the polished concrete floor, laid carefully as the finished floor for our client. Caledonian stone slabs laid externally add a beautiful contrast to the building.
During demolition we found a barn owl had made the building it’s home. In consultation with the relevant authorities and our client, we created a new home for the owl in part of the roof space of the newly built property.
HOLLYDENE, KIRKHILL (HEB)
As an affiliated contractor for HEBHomes in the Highlands, this property was the 2nd of this style to be completed.
Following the demolition of the original property on this site in Kirkhill, we erected a SIPP kit which provides an air-tight and efficient envelope for this beautiful property. As well as being incredibly efficient, this property boasts 2 bedrooms, a generous utility, two bathrooms, a stunning open plan kitchen, dining area and lounge, with a vaulted ceiling over the living room, enhancing the living space to feel light and airy.
Efficient and stylish living in this beautiful house.
CAMASAIDH, SHIELDAIG
Sheildaig, a small village in Wester Ross in the NorthWest Highlands, was a stunning location for this project which involved the part demolition of an existing house and preserving the original stonework to integrate into a new eco-friendly house. A challenging site due to ground conditions, this was a sensitive build into the face of the hill, incorporating a mix of traditional and modern design to create a beautiful home which blends beautifully into the Highland landscape.
STRATHCONON CHURCH
A subtle conversion of a Grade B listed Thomas Telford Church to a 2-bedroom house in the remote glen of Strathconon. The project involved retaining as much of the external fabric with only necessary stonework repairs to the skews, corner stones and bell tower and pointing.
The main space has open plan with the stove centred on the gable window, while the staircase to the upper floor bedroom has a sculptural simplicity which evokes memories of the pulpit. The upper floor provides a mezzanine study accessed behind the kitchen. The decayed metal Y- tracery arched windows were replaced with carefully manufactured timber versions, with the main visual intervention being skylights to the roof. Internally, the floor levels were raised which allowed the ground floor to meet the base of the arched windows, giving better views across the glen.
GARVE CHURCH
Conversion of an existing derelict church into a beautiful and bright home. A mezzanine floor was created above the window line as not to create any obstruction to views or design, this area provided a living space and a master bedroom. New windows were manufactured specially and installed in the existing openings. The existing stonework was in very good condition so the only works required to the external fabric was replacement gutters, a concrete bin store and paving. The project featured on Dream Homes.
CARRA, PORT HENDERSON
Winner of Best Use of timber, Highlands and Islands Architecture Awards 2020
The works comprised part demolition and stripping back of an existing stone cottage to form a new boathouse. This included forming a new zinc clad roof, forming new openings and building up existing stone openings, picking and lime pointing to internal and external walls and manufacturing and fitting a new large double garage door.
The new works comprised of the construction of a new two storey, 4-bedroom dwelling house of approximately 215 square metres, including all associated landscaping and infrastructure together with a raised external stone deck / tower constructed in stone reclaimed from the demolition works and the site. The house was of a double block wall construction clad with Siberian cladding and a render system with the 1ST floor being a block and beam system.
The new house at ground floor has 3 en-suite bedrooms, an accessible WC, storage and circulation with a double height central hall and stair with vaulted ceiling. At first floor a master bedroom with en-suite and dressing area, galleried landing with bespoke oak bridge, and a kitchen / dining / living space with a key feature being the oak panelled ceiling replicating an upturned boat with bespoke engineered rooflights. Services to the development included full electrics, plumbing, solar PV, LPG fired underfloor heating. Foul Sewer comprises new private septic tank with soakaway. External Works comprised formation of two large earthworks bunds with arisings from site excavations; new access track and turning area; layby splays at entrance to driveway; diversion of existing cut-off ditch; landscaping around the new house.
CLASHNESSIE (HEB)
This stunning 3 bedroom home was built in the beautiful west coast of Scotland with views over the nearby bay. This property was built using a SIPP panel kit which provides an air-tight and efficient envelope for this beautiful property. This home boasts a large open plan kitchen/dining and living room with a ground floor bedroom and en-suite shower room and 2 further bedrooms and main bathroom upstairs. The large windows in the living room offers views across the bay with the addition of a contemporary wood burning stove. Luxury living in one of the most beautiful locations we have been fortunate enough to build in.
TORRIDON (HEB)
Another stunning HEB home on the west coast of Scotland with views of the Torridon mountains. This property was built using a SIPP panel kit which provides an air-tight and efficient envelope for this beautiful property. This property boasts a large open plan kitchen/dining and living room with 2 bedrooms, one of which his en-suite. A large decking area to the front of the property provides the perfect outdoor space to enjoy the spectacular views of the mountains. This property is heated by an air source heat pump and has the added advantage of an electric car charging point.
No project too small or too large, the team at Simpson Builders is happy to discuss your project with them,
so please get in touch to see how we can help you.

